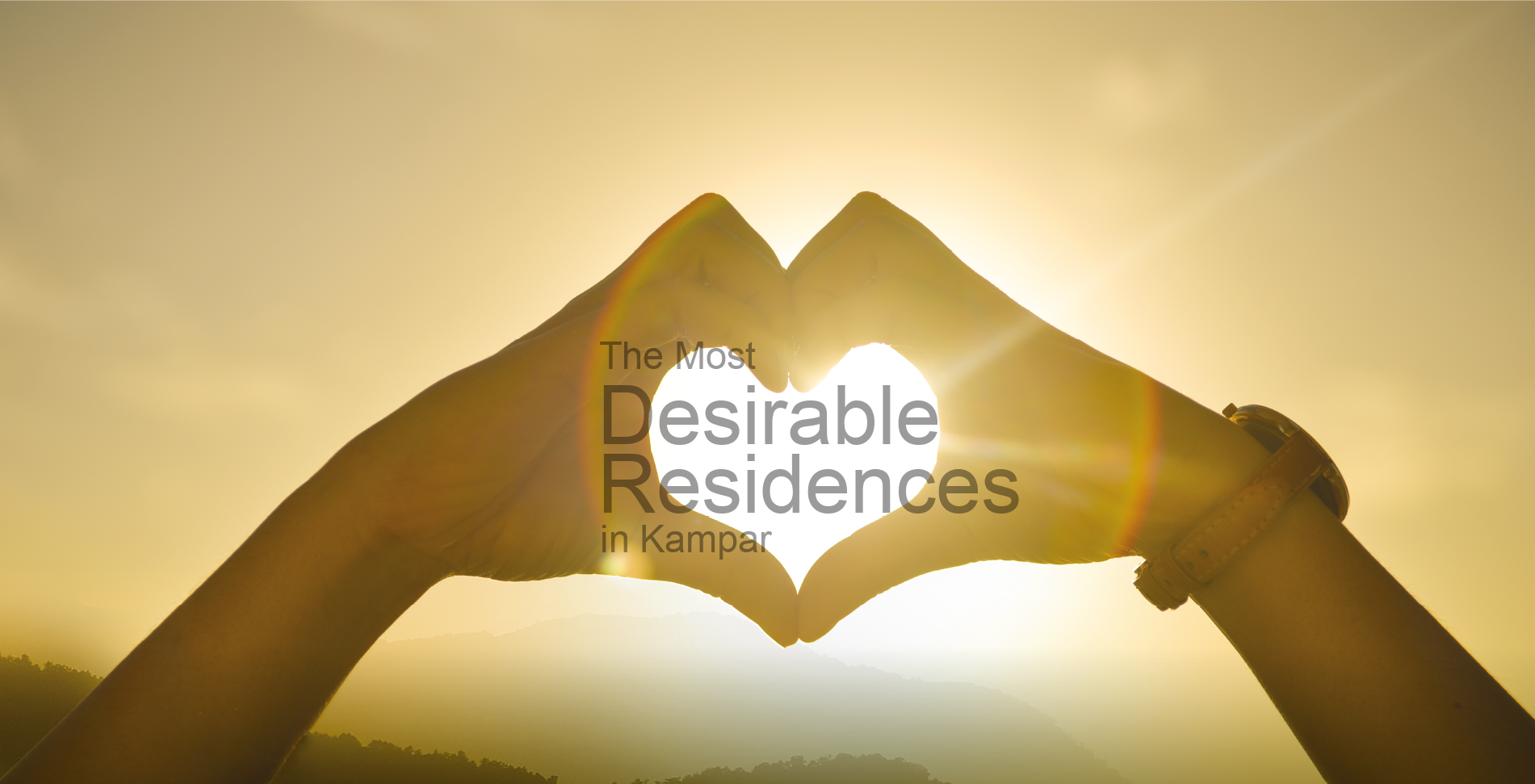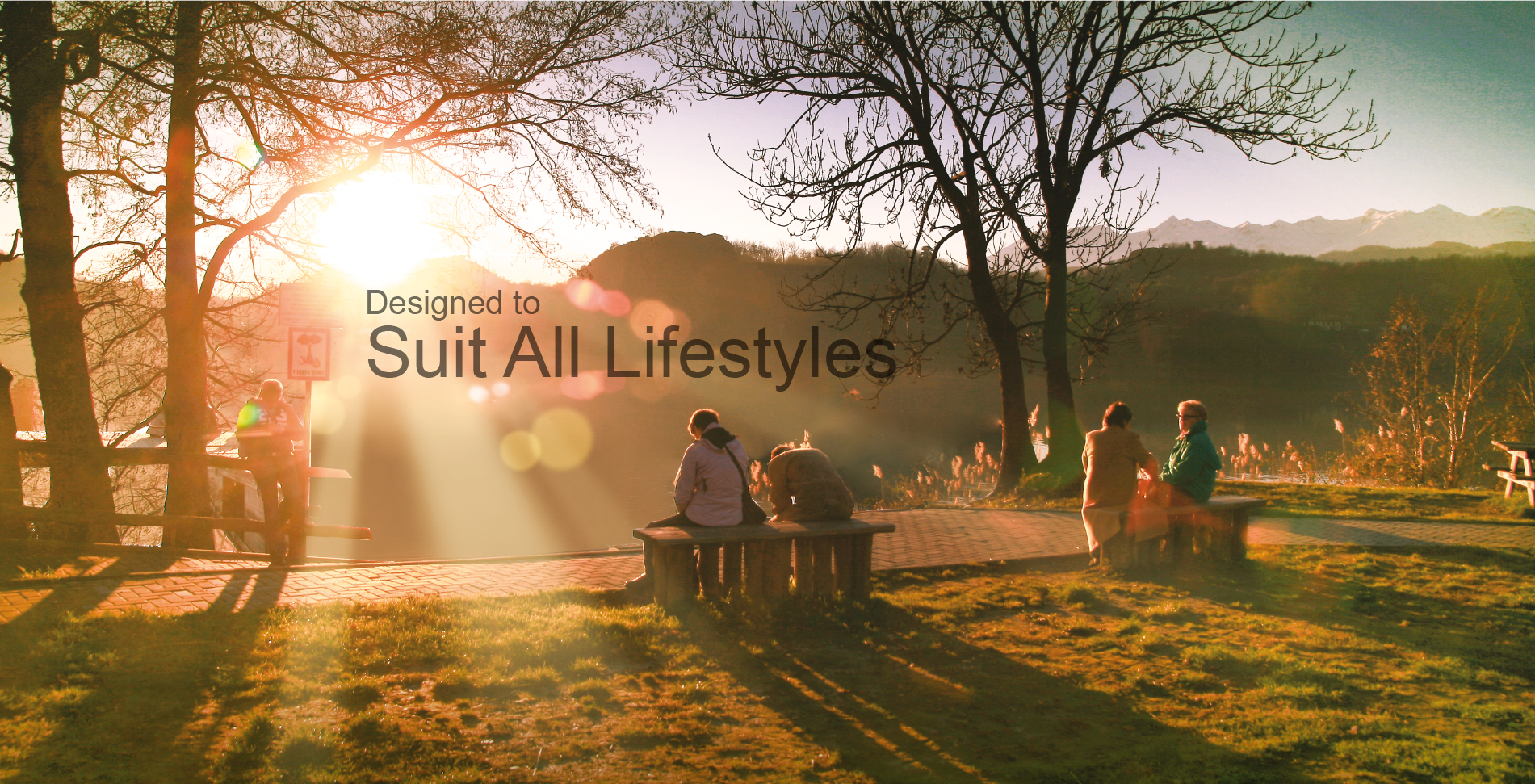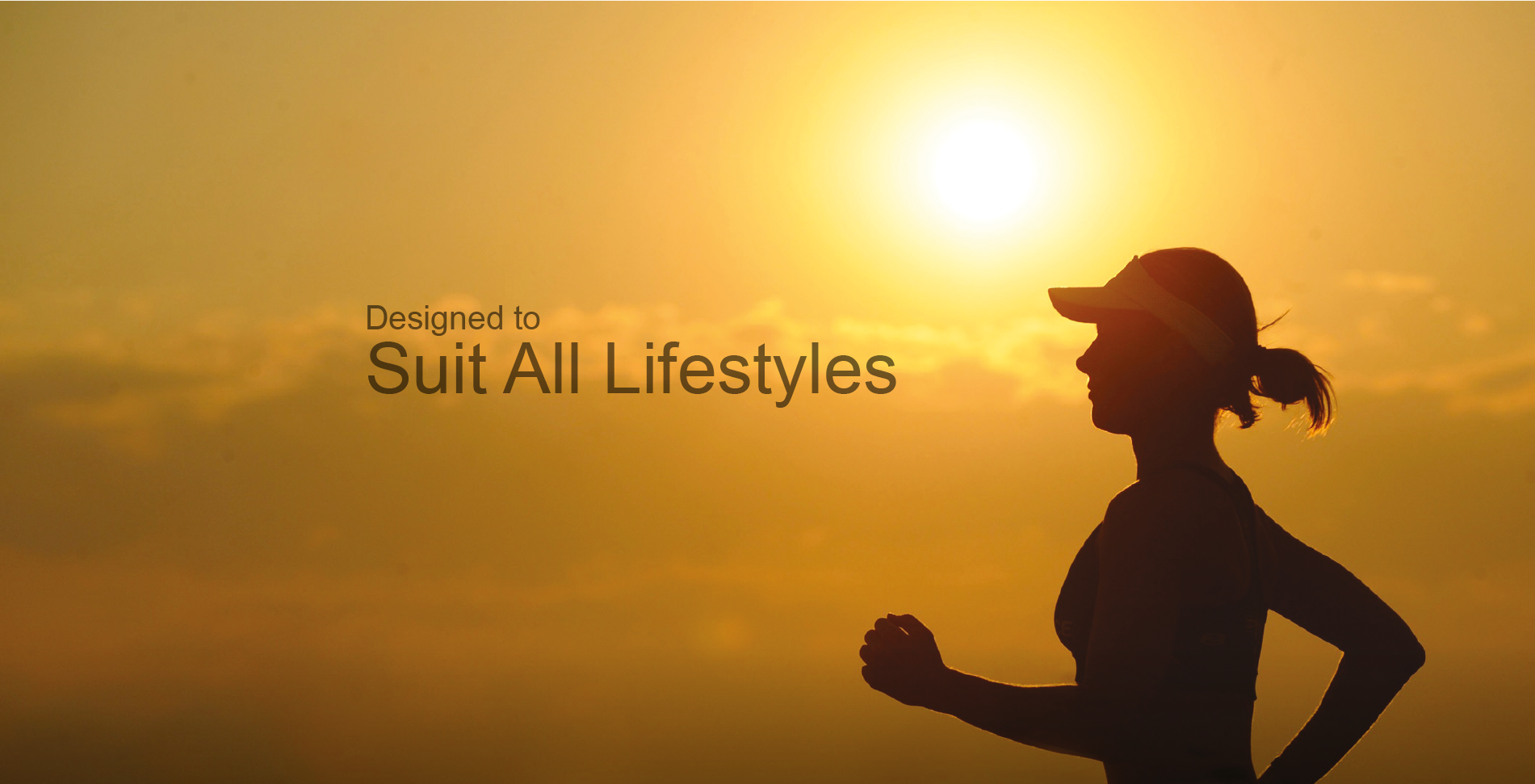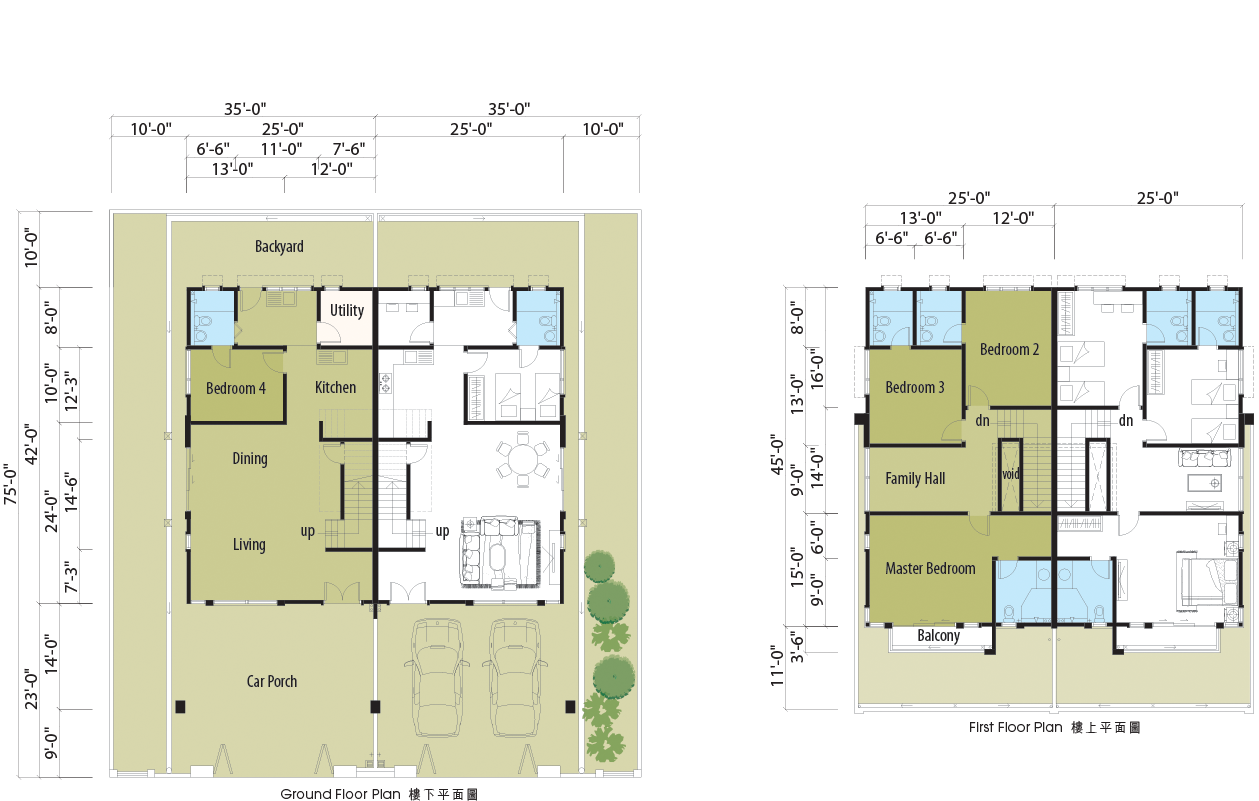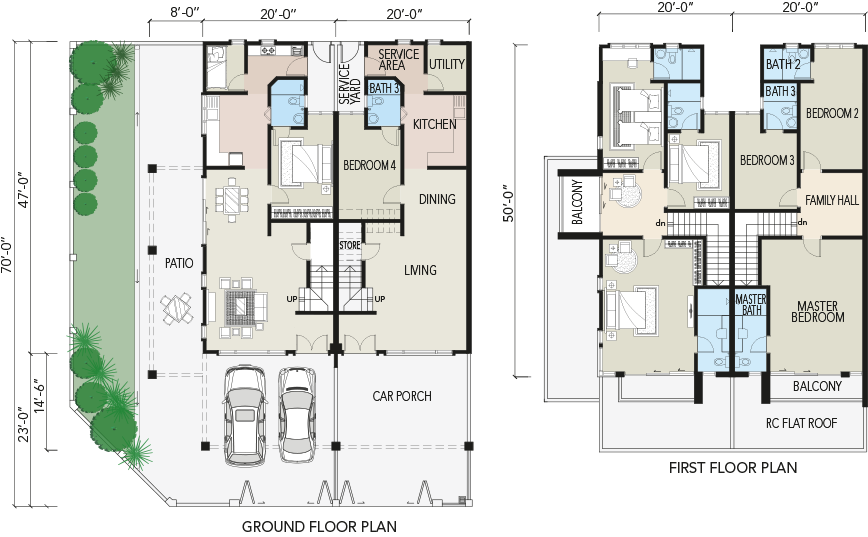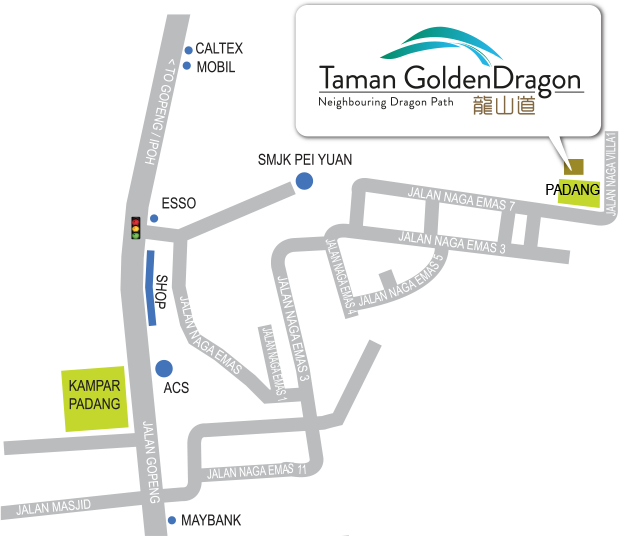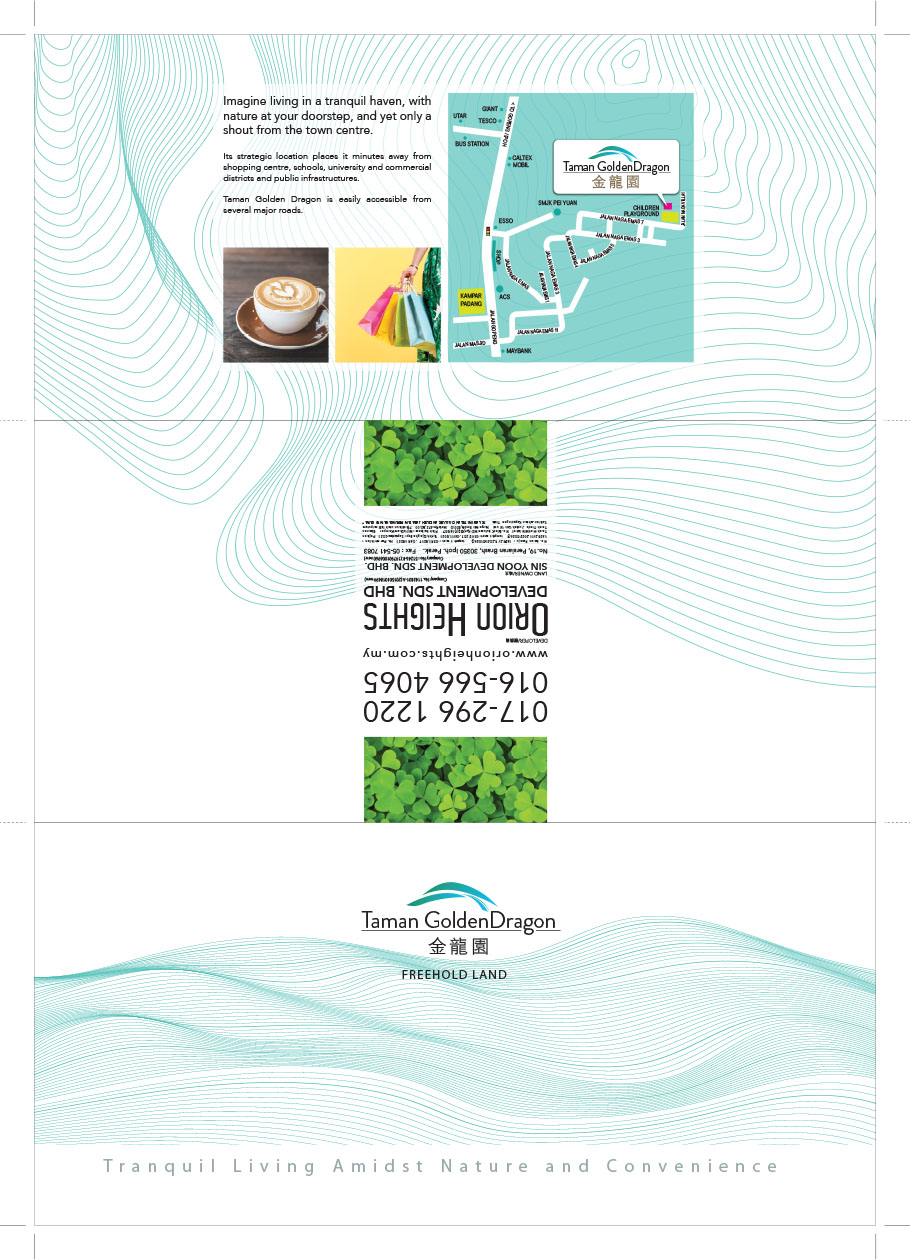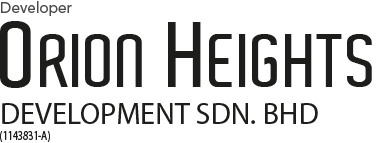Everything within your reach
Taman Golden Dragon is an exclusive enclave in the highly sought-after Kampar Town. It is also one of the only residential area near to the Dragon Path and Forest Reserve which is a popular nature trail in Kampar.
With no through traffic and yet, offering easy access to all Kampar’s vibrant community lifestyle and amenities.

